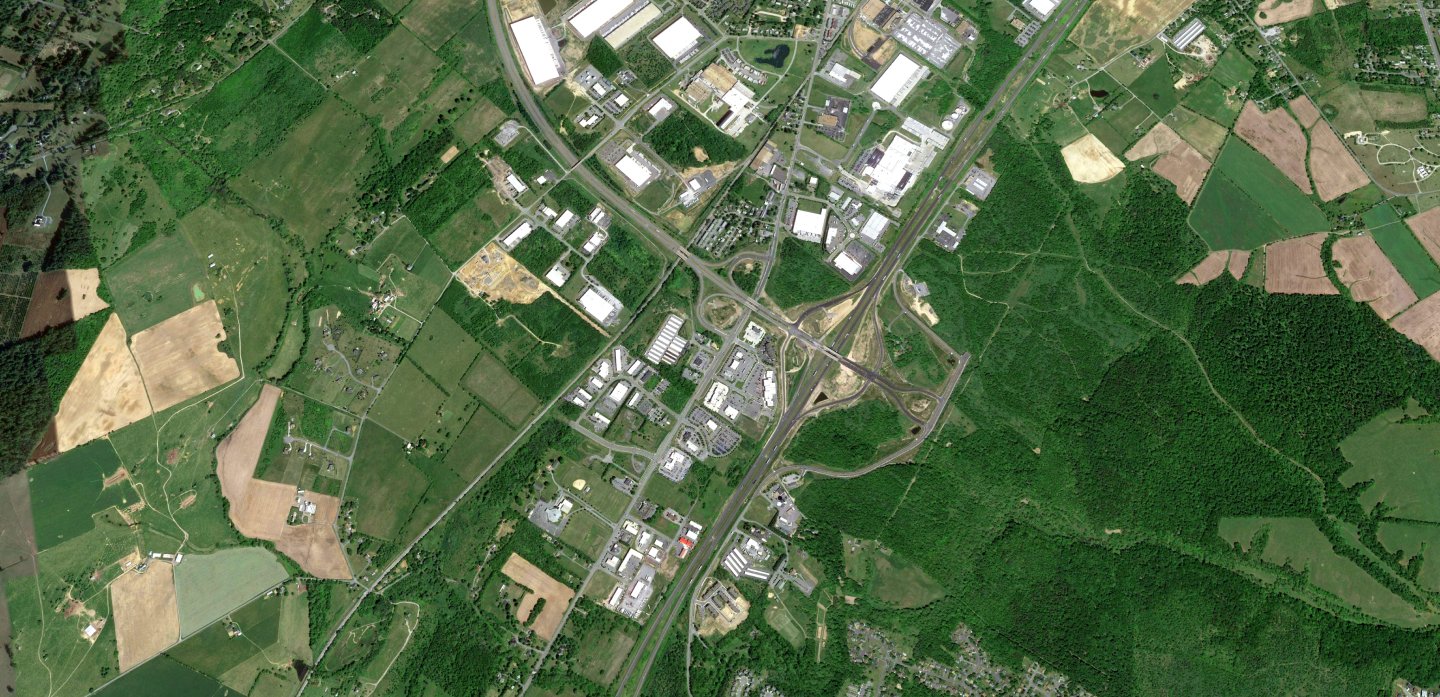
Active Development
Valley Innovation Park Buildings 1-5
Building 1 RBA: +/-56,700 SF
RBA: +/-56,700 SF
Exterior Walls: tilt up concrete
Ceiling Height: 32’ clear
Building Dimensions: 180’ x 315’
Column Spacing: 40’ x 52’
Speed Bay: 60’
Loading: Single Side
Dock Doors: 14 with 10’ manual overhead doors / 5 dock levelers
Drive-in Doors: 1
Office Space: To Suit
Lighting: LED High Bay fixtures at one fixture per bay
Sprinkler: ESFR Sprinkler (Class I-IV)
Roof: Mechanically attached .45 mil TPO with R-30 insulation
Slab Construction: 7” slab
Truck Courts: 125’ with 55’ concrete apron
HVAC: Heat to freeze protection (to 50°F)
Electric: (1) 277/480 3-phase
Auto Parking: 65 spaces
Trailer Parking: 0 trailer drop
Building 2 RBA: +/-106,319 SF
RBA: +/-106,319 SF
Exterior Walls: tilt up concrete
Ceiling Height: 32’ clear
Building Dimensions: 180’ x 590’
Column Spacing: 40’ x 52’
Speed Bay: 60’
Loading: Single Side
Dock Doors: 10 with 10’ manual overhead doors with (6) dock levelers
Drive-in-Doors: 1
Office Space: To Suit
Lighting: LED High Bay fixtures at one fixture per bay
Sprinkler: ESFR Sprinkler (Class I-IV)
Roof: Mechanically attached .45 mil TPO with R30 insulation
Slab Construction: 7” slab
Truck Courts: 125’ with 55’ concrete apron
HVAC: Heat to freeze protection (to 50°F)
Electric: (1) 277/480 3 phase
Auto Parking: 109 spaces
Trailer Parking: 40 trailer drops
Building 3 RBA: +/-403,200 SF
RBA: 403,200 SF
Exterior Walls: tilt up concrete•
Ceiling Height: 40’ clear
Building Dimensions: 470’ x 850’
Column Spacing: 50’ x 56’
Speed Bay: 60’
Loading: Cross dock
Dock Doors: 95 doors / 46 dock levelers
Drive-in Doors: (1) 12’ x 14’ doors with cast-in-place concrete ramps
Office Space: To Suit
Lighting: LED High Bay fixtures at one fixture per bay
Sprinkler: ESFR Sprinkler (Class I-IV)
Roof: Mechanically attached .45 mil TPO with R-30 insulation
Slab Construction: 7” slab
Truck Courts: 130’ with 60’ concrete apron
HVAC: Heat to freeze protection (to 50°F)
Electric: (2) 277/488 3-phase
Auto Parking: 251 spaces
Trailer Parking: 0 trailer drops
Building 4 (Option 1) RBA: 1,397,760 SF
RBA: 1,397,760 SF
Exterior Walls: tilt up concrete
Ceiling Height: 40’ clear
Building Dimensions: 640’ x 2184’
Column Spacing: 52’ x 56’
Speed Bay: 60’
Loading: Cross dock
Dock Doors: 237 with 10’ manual 118 dock levelers
Drive-in Doors: (3) 12’ x 14’ doors with cast-in-place concrete ramps
Office Space: To Suit
Lighting: LED High Bay fixtures at one fixture per bay
Sprinkler: ESFR Sprinkler (Class I-IV)
Roof: Mechanically attached .45 mil TPO with R-30 insulation
Slab Construction: 7” slab
Truck Courts: 130’ with 60’ concrete apron
HVAC: Heat to freeze protection (to 50°F)
Electric: (1) 277/488 3 phase
Auto Parking: 1712 spaces
Trailer Parking: 672 trailer drops
RBA: 1,078,845 SF
Exterior Walls: tilt up concrete
Ceiling Height: 40’ clear
Building Dimensions: 630’ x 1653’
Column Spacing: 56’ x 56’
Speed Bay: 70’
Loading: Cross dock
Dock Doors: 124 with 10’ manual overhead doors / 62 dock levelers
Drive-in Doors: (3) 12’ x 14’ doors with cast-in-place concrete ramps
Office Space: To Suit
Lighting: LED High Bay fixtures at one fixture per bay
Sprinkler: ESFR Sprinkler (Class I-IV)
Roof: Mechanically attached .45 mil TPO with R 30 insulation
Slab Construction: 7” slab
Truck Courts: 130’ with 60’ concrete apron
HVAC: Heat to freeze protection (to 50°F)
Electric: (2) 277/488 3-phase
Auto Parking: 765 spaces
Trailer Parking: 361 trailer drops
Building 4 (Option 2) RBA: 1,000,000 SF
Building 5RBA: 204000 SF
RBA: 204,000 SF
Exterior Walls: tilt up concrete
Ceiling Height: 40’ clear
Building Dimensions: 240’ x 850’
Column Spacing: 45’ x 52”
Speed Bay: 60’
Loading: Single side
Dock Doors: 49 with 10’ manual overhead doors / 25 dock levelers
Drive-in Doors: (2) 12’ x 14’ doors with cast-in-place concrete ramps
Office Space: To Suit
Lighting: LED High Bay fixtures at one fixture per bay
Sprinkler: ESFR Sprinkler (Class I-IV)
Roof: Mechanically attached .45 mil TPO with R-30 insulation
Slab Construction: 7” slab
Truck Courts: 130’ with 60’ concrete apron
HVAC: Heat to freeze protection (to 50°F)
Electric: (1) 277/488 3 phase
Auto Parking: 229 spaces
Trailer Parking: 59 trailer drops







